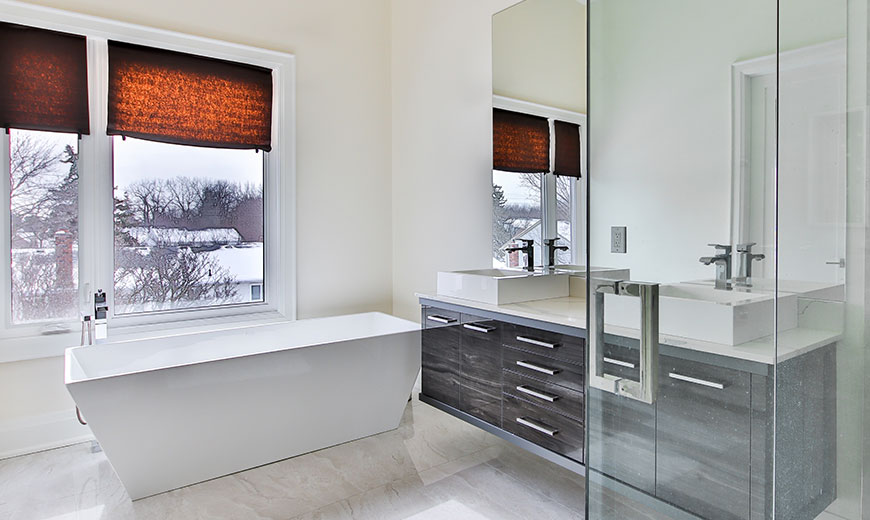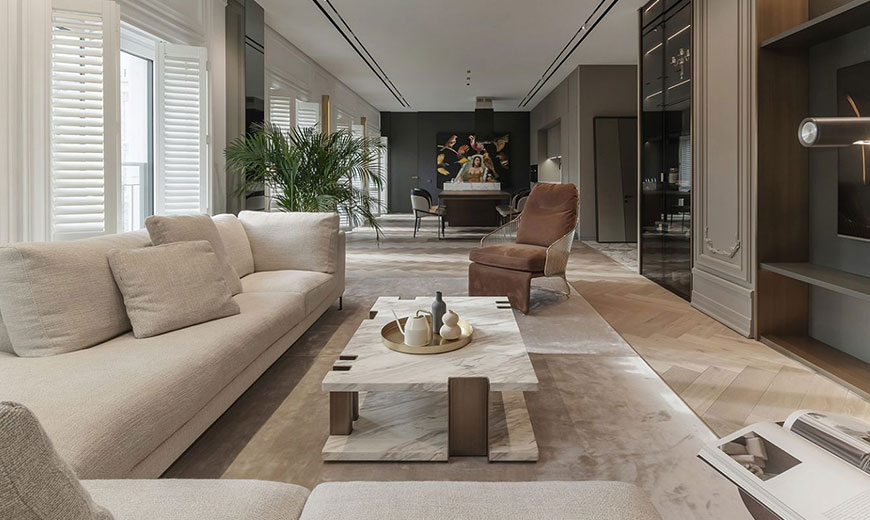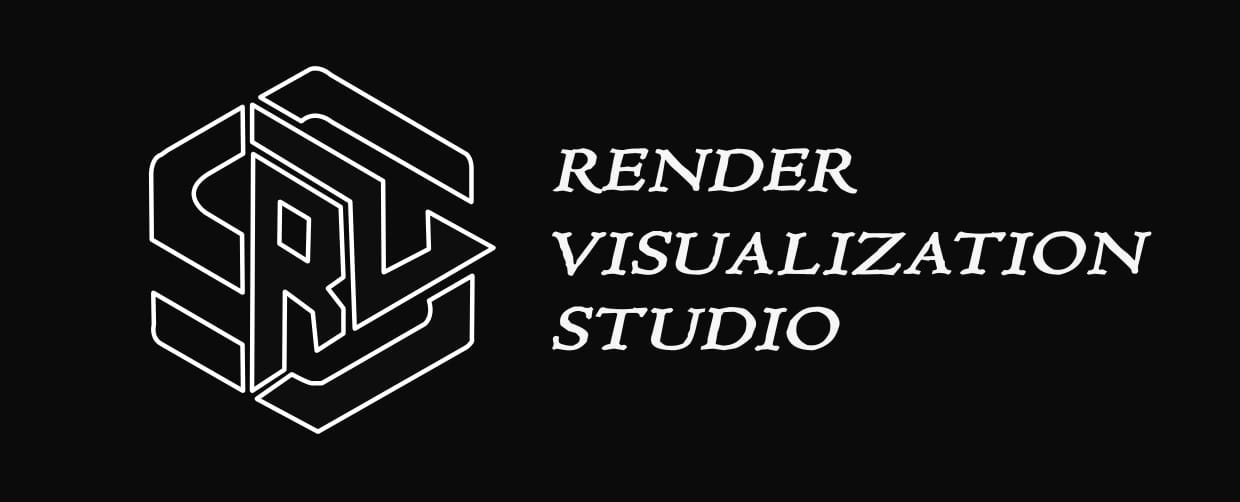3D Walkthrough Services
- Home
- Our Services
- 3D Walkthrough Services
- 1) .3D Exterior Renidering Services
- 2). 3D Site Plan Rendering services
- 3). 3D interior rendering services
- 03. Custom Solutions
- 04. Furniture & Decor
- 4).Commercial Architectural Rendering Services
- 5).3D Residential Rendering Services
- 06.. Author`s Control
- 6).3D Walkthrough Services
- 7).3D Floor Plan Rendering Services
- 8).3D Product rendering services
3D Architectural Walkthrough Services in Render Visualization Studio
Several “faces” of architectural visualization exist, depending on the project and the tasks assigned to it. Because of this, visualization businesses may employ radically different strategies depending on the specifics of their visualization format.In this case sketches or renderings are available as tools used for visualization. Relative to renderings, the main differences are animations, walkthrough tours, VR 360 tours, and AR.


Let us explore the benefits of walkthrough tours and their importance for interior design and architectural presentation. An essential field of architectural visualization, walkthrough tours showcase aspects of both virtual and animated tours. Unlike animation, where the camera follows a predetermined script, in a 3D walkthrough Services, the user has complete freedom to move around the space. The user can operate with the space himself and go into the details that are most interesting to him during the walkthrough tour.
Static images provide the best possible view of the building, but animation presents the space from the architect’s and designer’s point of view. One special benefit of walkthrough Services is that they encourage viewers to make their own personalized tours by selecting a moving direction and an overview of their choice.
Throughout the space, a walkthrough tour is constructed around the original observation points. These viewpoints come in an endless variety. Consequently, their density in this region will determine the depth of immersion. Render Visualization Studio wants to assist real estate companies in making the most stunning impression on viewers and potential buyers by offering 3D architectural walkthrough services.

The Top 5 Things You Might Not Know About 3D Architectural Walkthrough Services
- The most costly and expert tours use one viewpoint per square meter (or sometimes even less than one meter) to completely fill the area that the interactive user can move around.
- Typically, filmmakers use three observation points to create an exclusive tour: the entry point, the point in the center of the space, and the finishing point.
- The additional perspectives highlight the most beneficial details of the space, such as the zest of the interior, a lovely view from the window, or how harmoniously the rooms intertwine.
- In walkthrough, the camera will always move at eye level to immerse you completely in the atmosphere. Nonetheless, the audience would always have the opportunity to see details not only on each side but also from the bottom up. To consistently study a design, the interactive user can see both the floor and the ceiling.
- The viewer has complete control over the space observation. The viewer can move around within the observation points and even change It is a dynamic tour comprised of photorealistic static images.
What Can We Offer

3D Floor Plan Rendering
As part of a visualization, a 3D floor plan is somewhere between a simple drawing and an actual visual. Floor plans show potential investors

3D Product rendering
Product rendering is a popular technique for expressing the design features, textures, and surfaces of various objects.

3D Site Plan Rendering
Comprehensive knowledge of exterior rendering is paramount in architectural visualization. should be adept at navigating its nuances to achieve superior outcomes.

3D Exterior Renidering
Render Visualization Studio Comprehensive knowledge of exterior rendering is paramount in architectural visualization.
