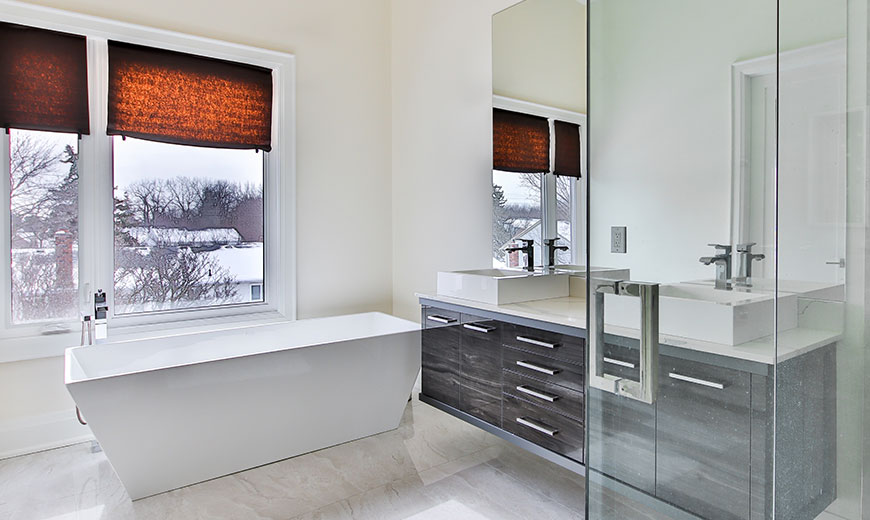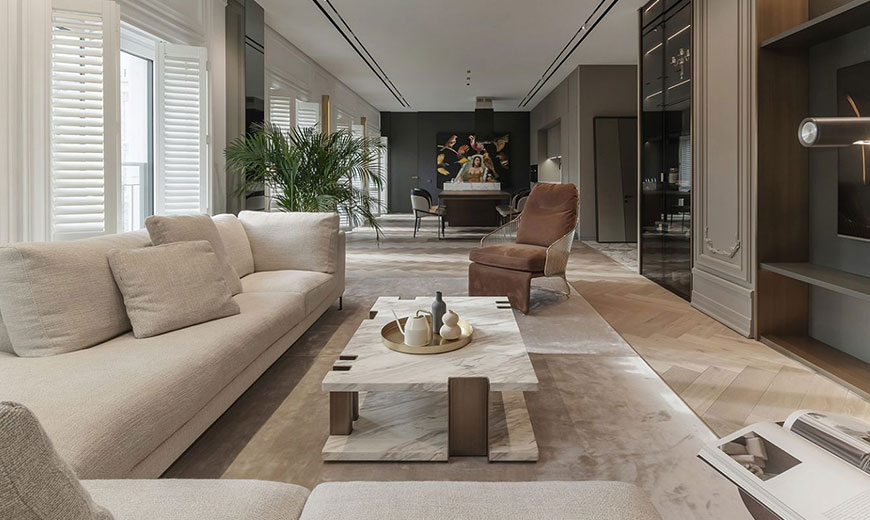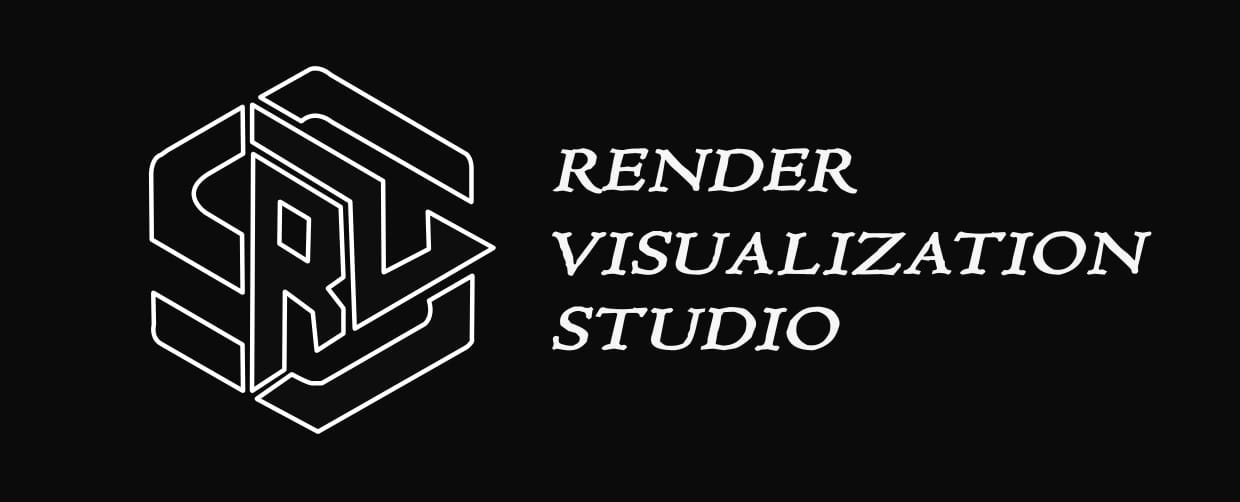3D Floor Plan Rendering Services
- Home
- Our Services
- 3D Floor Plan Rendering Services
- 1) .3D Exterior Renidering Services
- 2). 3D Site Plan Rendering services
- 3). 3D interior rendering services
- 03. Custom Solutions
- 04. Furniture & Decor
- 4).Commercial Architectural Rendering Services
- 5).3D Residential Rendering Services
- 06.. Author`s Control
- 6).3D Walkthrough Services
- 7).3D Floor Plan Rendering Services
- 8).3D Product rendering services
3D Floor Plan Rendering Services
As part of a visualization, a 3D floor plan is between a simple drawing and an actual visual. Floor plans show potential investors or buyers the interior design of the premises from the top down, ensuring that all dimensions and measurements are clear and comprehensive.


3D Floor Plan Rendering Services in Render Visualization Studio
A 3D floor plan explains not only specific furnishings but also space interaction within current objects and current saturation. People can look through a space with furnishings, design, and decor, as well as empty spaces with no furniture, thanks to this. The visualization of the space without furnishings aids in comparing the better layout of the premises – to put up/take down a wall or a partition wall in a house or office, for example. It aids in getting a sense of the space, improving interaction with it, understanding it, and handling requests for its functionality. Floor plans are frequently used to visualize structures such as private homes, apartments, villas, shopping centers, schools, cinemas, offices, and many others.
Floor plans are similar to 3D images in that they facilitate an emotional connection between the viewer and the property; they are not just simple visuals that show the dimensions and interior of each room and space.

The application of 3D floor plan rendering services
The floor plan can be included in the presentation. Photorealistic renderings are insufficient for presenting the building design when visualizing a large-scale project. In this case, a 3D floor plan drawing service is used to show the exact dimensions of the project and reduce the possibility of error.
Floor plans are used to present a comprehensive development. In this case, architects rely on floor plans as an essential component of real estate development presentations. Floor plans show how sectors within floors are broken down to show which floor is responsible for what and how they interact. As a result, floor plans are almost on the same level as drafts because they accomplish the same task – showing the highly detailed office or industrial building layout.
Architecture, design, real estate, and engineering development can all benefit from floor plans. Real estate investors and building contractors use 3D floor plans to increase the marketability of their properties and to differentiate themselves from competitors, as simple visuals are not always sufficient. People would rather visit the website of a real estate agency or architectural firm and carefully review their portfolio of floor plans or 3D tours. The larger the portfolio on the website, the greater the expertise of the visualization company
The cost of rendering 3D floor plans
Architectural visualization companies and rendering studios specialize in floor plan design. Render Visualization Studio is proud to be a market leader in floor plan drafting services.
When choosing a rendering studio, it is critical to consider the types of projects in which the company specializes. Certain agencies may specialize in commercial real estate such as offices, shopping malls, and industrial buildings, whereas others may concentrate on residential properties such as houses, apartments, and condos. Some studios may specialize in small-scale properties, whereas others may specialize in large-scale properties. Certain companies do have extensive experience with various building types and scales.
The cost of 3D floor plan rendering services.
The cost of floor plan design services, and creating a floor plan like any other rendering, is determined by several factors, including:
- The range of the project.
- The building’s type – whether it’s commercial or residential.
- Square meters are used for measurement.
- The design’s complexity and the number of objects in the area.
- Timeline for the project.
Please contact our manager, leave a request on our website or email us for more detailed information on the conditions and processes for floor plan 3D rendering.
What Can We Offer

3D Product rendering
Product rendering is a popular technique for expressing the design features, textures, and surfaces of various objects.

3D Exterior Renidering
Comprehensive knowledge of exterior rendering is paramount in architectural visualization. should be adept

3D Site Plan Rendering
when the object is depicted from a great height at a 90-degree angle, almost perpendicular to the main facility.

3D interior rendering
In a field crowded with 3D Interior Rendering Services, finding the ideal vendor for your need
