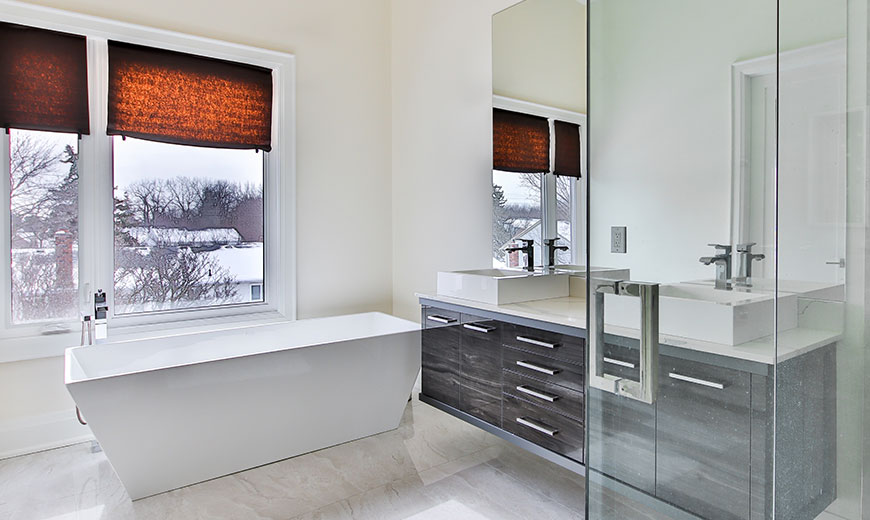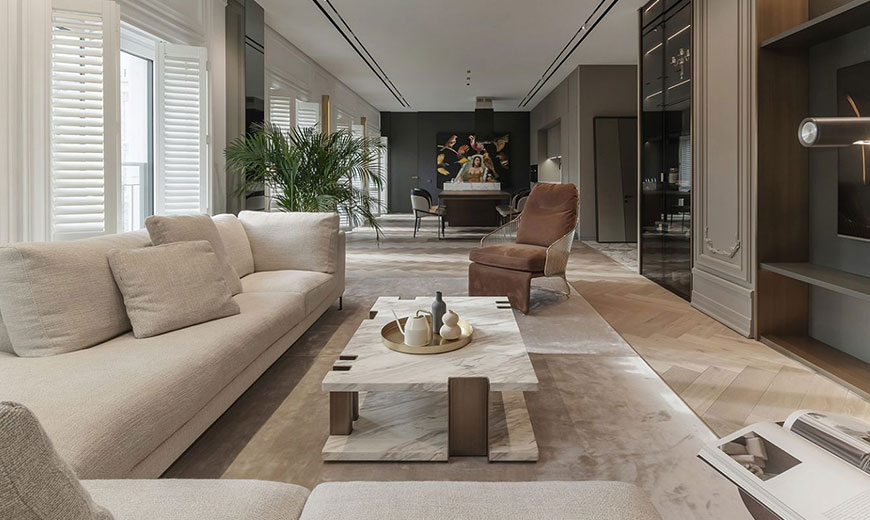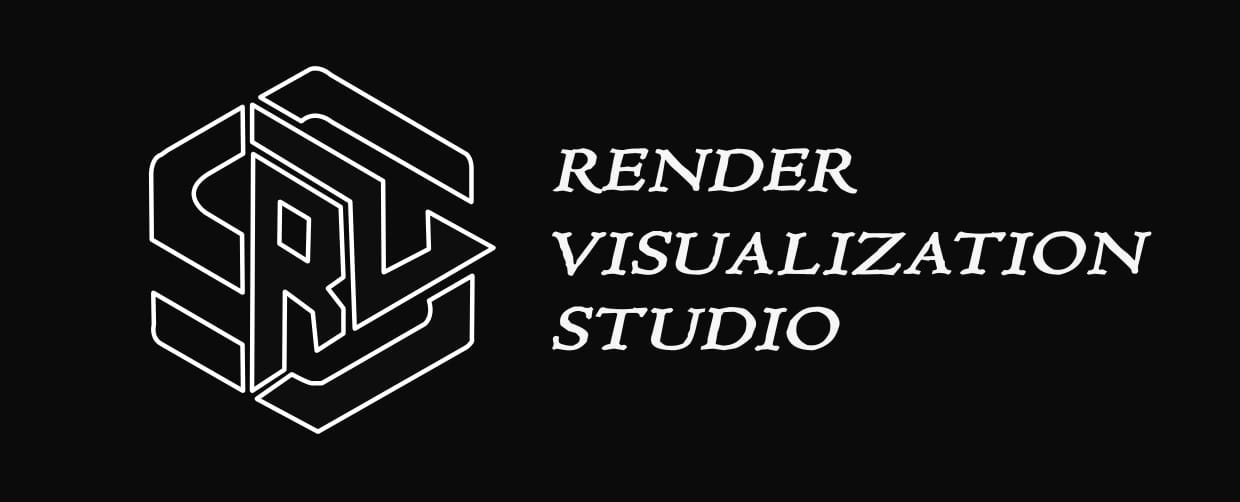3D Residential Rendering Services
- Home
- Our Services
- 3D Residential Rendering Services
- 1) .3D Exterior Renidering Services
- 2). 3D Site Plan Rendering services
- 3). 3D interior rendering services
- 03. Custom Solutions
- 04. Furniture & Decor
- 4).Commercial Architectural Rendering Services
- 5).3D Residential Rendering Services
- 06.. Author`s Control
- 6).3D Walkthrough Services
- 7).3D Floor Plan Rendering Services
- 8).3D Product rendering services
Residential 3D Rendering Services from render visualization studio Company
- Apartment Building with Multiple Units
- Interior Design of a Private Residence
- Unfinished Residential
Residential 3D rendering services entail using 3D computer graphics to create highly realistic and detailed visualizations of architectural designs and spaces for residential properties. Architects, real estate developers, interior designers, and homeowners frequently use these services to help visualize, conceptualize, present, market, and communicate design ideas, renovations, or new construction projects.
To begin a new project, typically need to provide design plans, architectural drawings, and any specific project requirements. Based on these inputs, the rendering company will create the virtual visualizations.
Using 3D rendering services can greatly assist in visualizing a space before it is built or renovated, allowing stakeholders to make informed decisions and accurately predict the final outcome. It’s an effective tool for architectural and real estate communication, design validation, and marketing.


3D Home and Residential Rendering Services House rendering:
In this section, we will go over the specifics of working with the various types of tasks that can be encountered during the external visualization of residential buildings. Style and expression, on the other hand, are not geographically dependent. The requirements for their work, depending on the purpose of the project, are shared by creators from all over the world. We understand the distinction between:
– rendering of real estate
– For the end user, 3D rendering
– residential visualization to communicate the overall mood of the project
– comprehensive presentation of the project.
– A thorough presentation of the project.

3D house rendering is a significant component of visualization that produces life-like renderings of residential properties such as villas, condominiums, apartments, and many others. Residential renderings account for more than half of all exterior renderings. And it’s no surprise given the enormous sphere for creativity and producing something exceptional. The most common methods of house visualization are 3D images, animations, VR, walkthrough tours, and other 3D tours.
It’s an exciting process of developing both technical and artistic projects that will reveal the true spirit of the house and its future owners. It is critical to strike a balance between the architect/designer, the potential client, and the project itself. Expert studios can easily identify the mood the 3D property rendering would acquire, as well as the aspect angle that would best reveal the property potential. Such businesses will always find the best camera angle to show a house – a street, for example.
3D Residential Rendering Services from render visualization studio
We perform the following residential rendering services for houses, etc. at render visualization studio :
- Static images are high-resolution 3D photorealistic visuals that showcase the beauty of the residential building and the entire neighborhood. That is the primary function of house exterior visualization.
- We can breathe life into colorless drafts and elicit emotions from a single look at a photo image thanks to 3D images. Our artists’ 3D visuals can be found in our Portfolio.
- The animation is an unusual way of visualizing the entire district, and it offers a completely different perspective on the overall presentation.
- A walkthrough tour is a popular way of presenting a property and the surrounding environment, and it greatly increases the project value. The customer can view the property from all angles and from a completely different perspective thanks to walkthrough tours.
- AR is a powerful tool for integrating parts of a residential building that have yet to be built.

The cost of 3D home rendering services
To determine the cost of 3d residential rendering services in a render visualization studio firm, we must first understand the project’s goal, whether it is a single-family house or a collection of city apartments. The price is determined first by the type of rendering required by the client:
Images of static 3D residential properties: The most common house visualization service we offer is 3D images. They provide a clear vision for project estimates and increase the value of products in the real estate market. The cost of 3D images is determined by the size of the structure, the number of concepts, the environment, the decor, and the number of iterations. To receive a detailed quote for your project, please fill out the form below, and our manager will contact you.
The house’s animation: We calculate the cost of animation individually. It is determined not only by the complexity of the structure and the number of details but also by the length of the video.
Walkthrough tours: The number of shots (observation viewpoints) on the tour is an important consideration when estimating the cost of 3D walkthrough residential tours.
AR: We estimate AR on a case-by-case basis because there are so many variables that influence its cost.
What Can We Offer

3D Walkthrough
Several “faces” of architectural visualization exist, depending on the project and the tasks assigned to it. Because of this,

3D Product rendering
Product rendering is a popular technique for expressing the design features, textures,

3D Floor Plan Rendering
As part of a visualization, a 3D floor plan is somewhere between a simple drawing and an actual visual.

3D Exterior Renidering
Comprehensive knowledge of exterior rendering is paramount in architectural visualization. should be adept at navigating its
